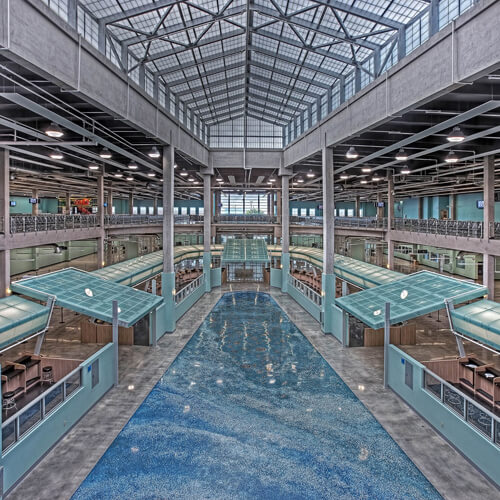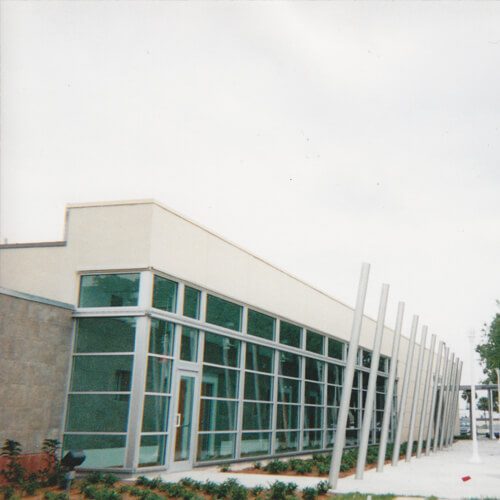Port Everglades – Terminal 19
85,000 SF Terminal expansion and renovationto support both cruise and cargo operations. Elements of the design called for the improvement to the existing warehouse space on the ground floor to be used as passenger terminal spaces. New elevators, escalators, and stairs were provided to access the expanded mezzanine floor, new passenger boarding bridge along with new facilities for Customs and Border Patrol (CBP). Provided new air conditioning plans for the 35,000 square feet of renovated warehouse space and the new AC units were controlled by the building energy management system.
Project Data
| LOCATION: | Fort Lauderdale, FL |
| SQUARE FOOTAGE: | 85,000 SF |
| SERVICES PROVIDED: | Mechanical, Electrical, Plumbing, Fire Protection, & Low Voltage |
| ARCHITECT / CLIENT: | Bermello Ajamil & Partners |




