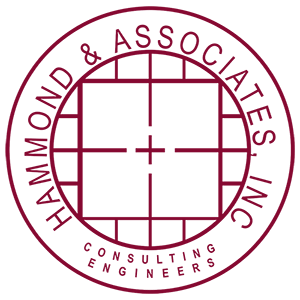Jessie Trice Community Health
The building is a two-story 22,750 square feet structure. The first floor consists of a 1,500 square feet executive lobby and a 4,300 square foot state-of-the-art dental health center with ten operatories (7 adults and 3 children). The second floor is exclusively dedicated to executive offices, conference and educational training rooms.
Project Data
| LOCATION: | Miami, FL |
| SQUARE FOOTAGE: | 22,750 SF |
| SERVICES PROVIDED: | Mechanical, Electrical, & Plumbing |
| ARCHITECT / CLIENT: | A+S Architects |

